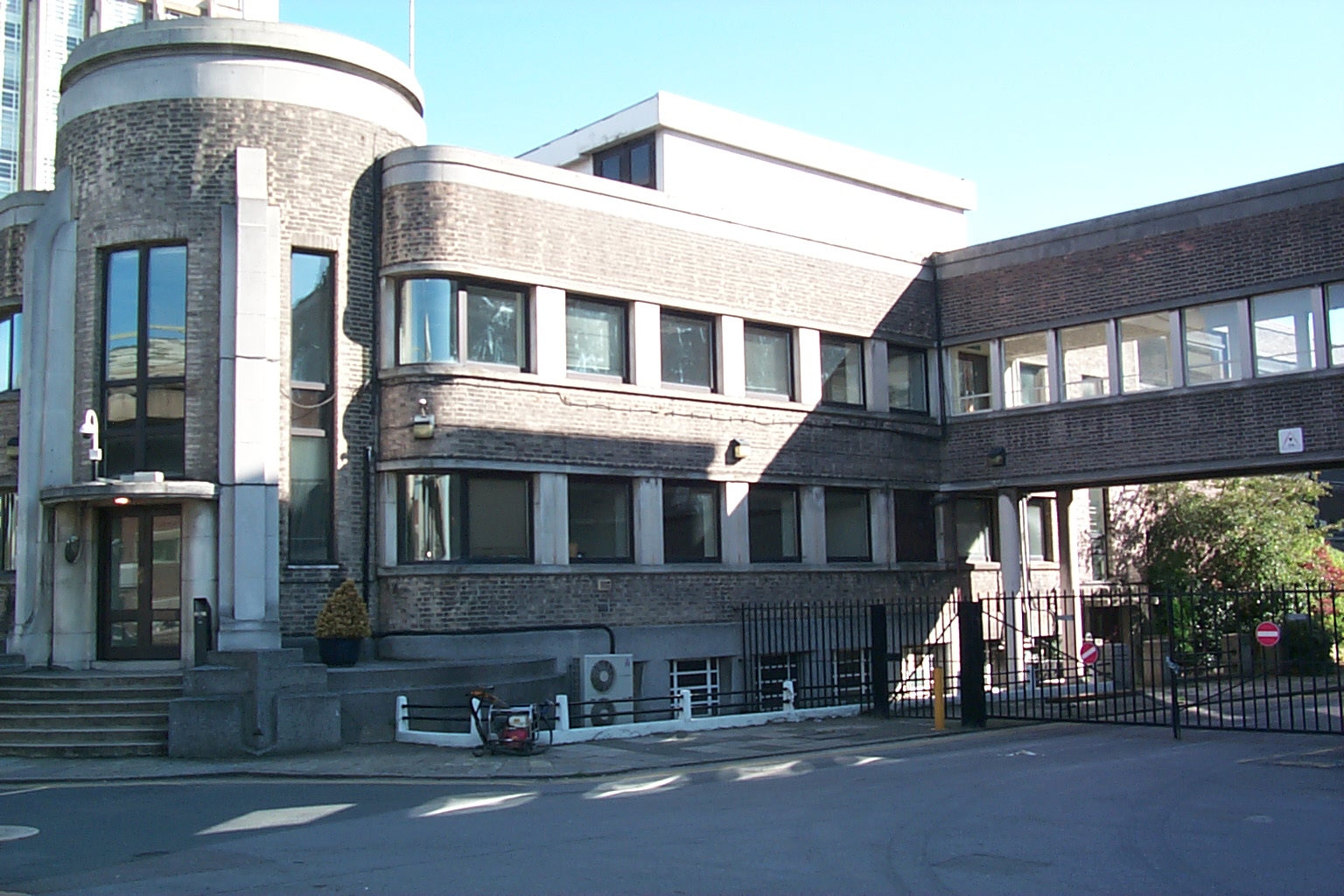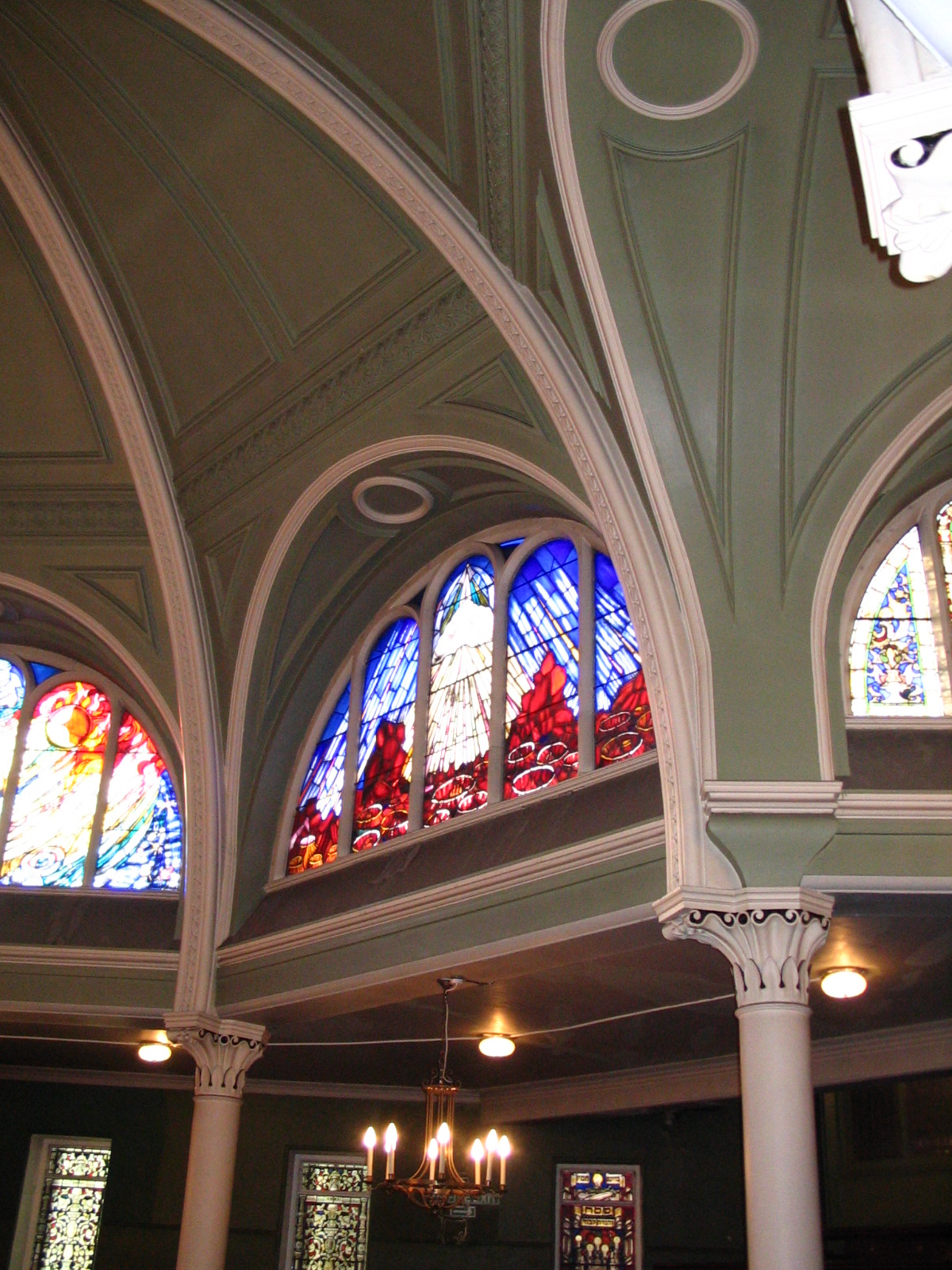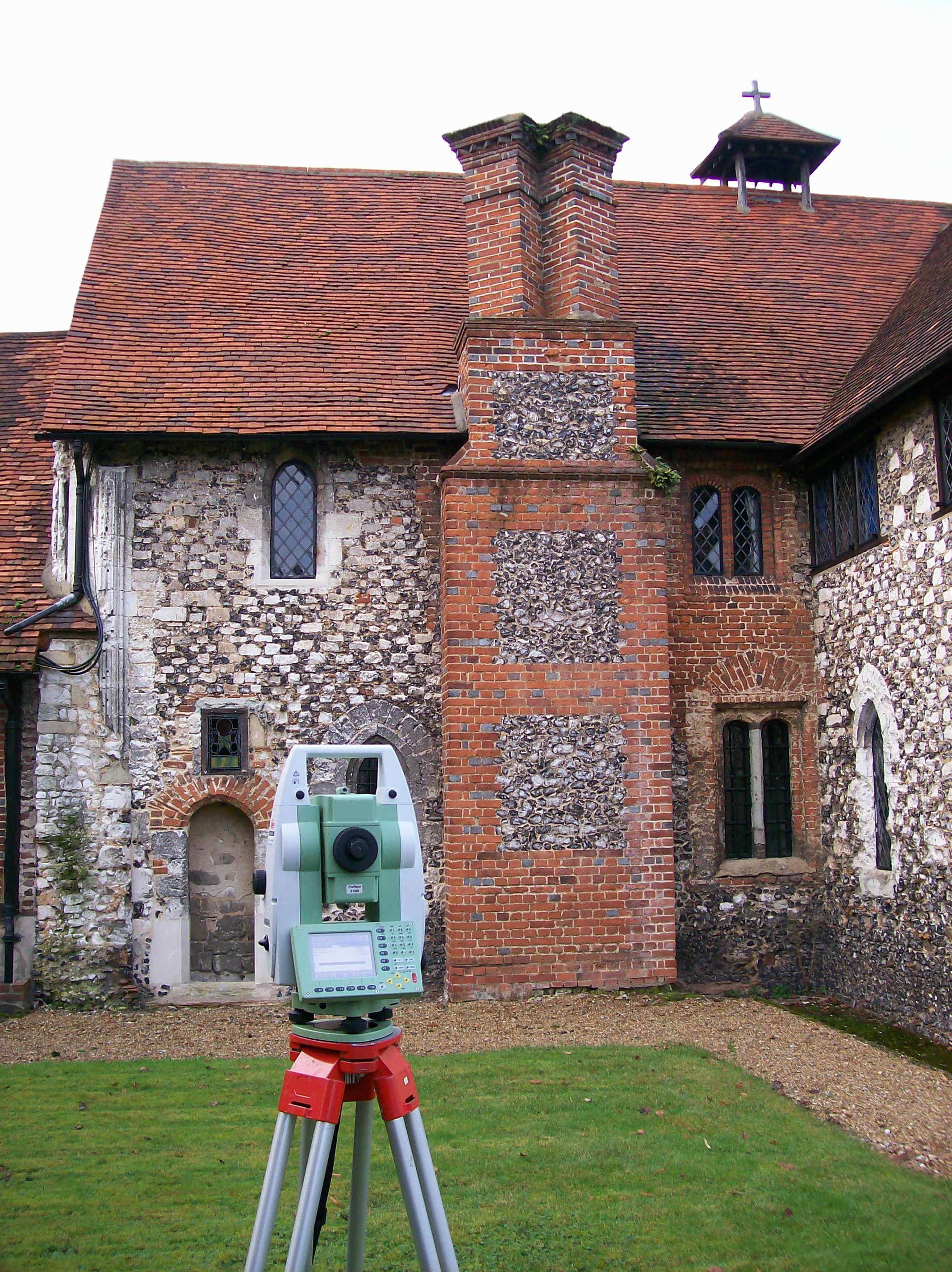BUILDING SURVEYS
FLOOR PLANS
ELEVATIONS
SECTIONS
PRE AND POST STRIP OUT SURVEYS
LISTED BUILDING RECORD DRAWINGS
LICENSING PLANS
LEASE PLANS
LAND REGISTRY PLANS
One of Twickenham Surveys' specialisations is building surveys and using the latest Leica instrumentation we undertake a wide variety of surveys from private residences to hotels and from modern to mediaeval construction.
On most projects we carry out survey control with reflectorless total stations to produce an accurate skeleton on which the site data can be plotted. This ensures the end result is of sufficient accuracy whatever the shape of the building.
Reflectorless technology on total stations means we can survey data remotely. This is particularly beneficial for recording data on ceiling plans, elevations and sections of the on site buildings and for elevations of adjacent / overlooking properties.
We can also provide accurate floor and room areas for lease plans, land reigstry plans or any other purpose.
The finished survey is produced in the industry standard AutoCAD and is available in a variety of different formats. Our standard layering system allows for easy manipulation of data and is based on BS1192 part 5 but with "user friendly" titles.
Hard copy can also be provided for record purposes.
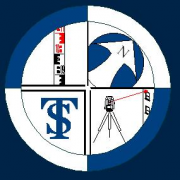
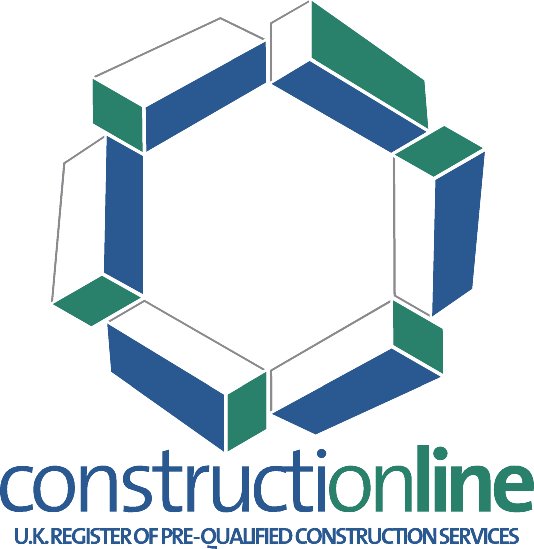
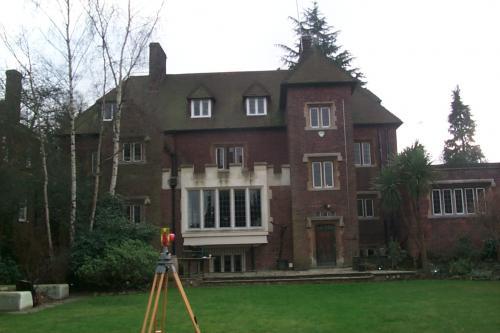
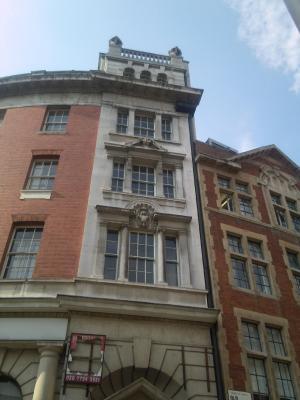
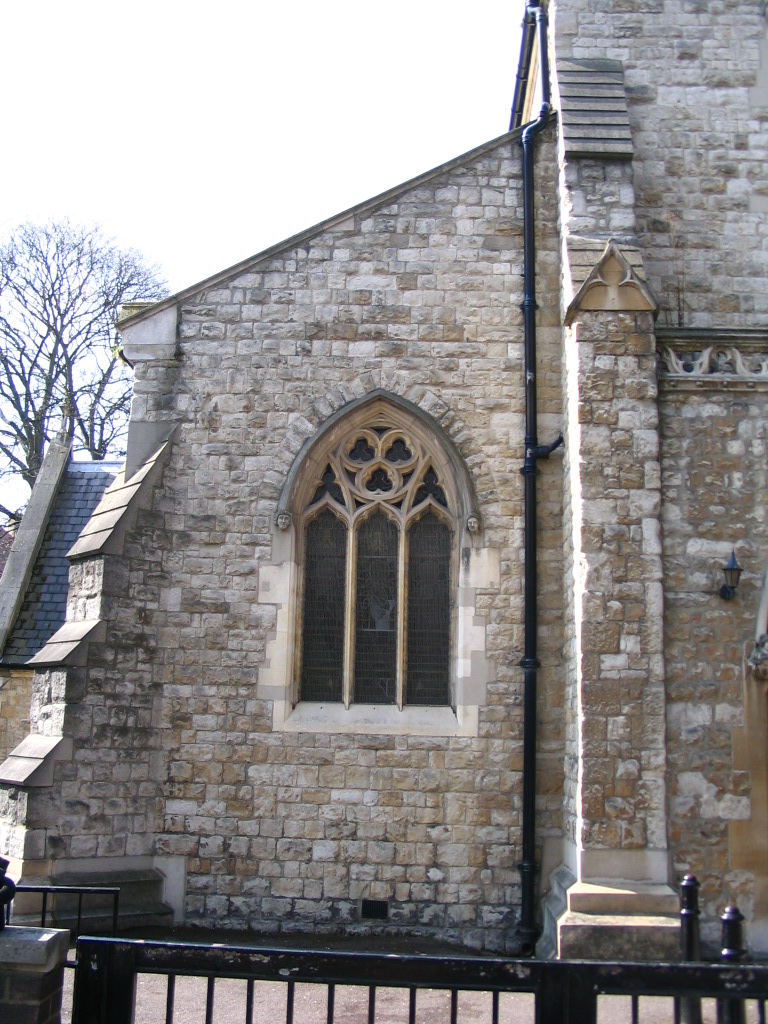
©Twickenham Surveys Ltd 1982-2019 all rights reserved
